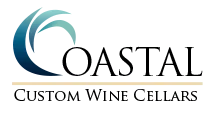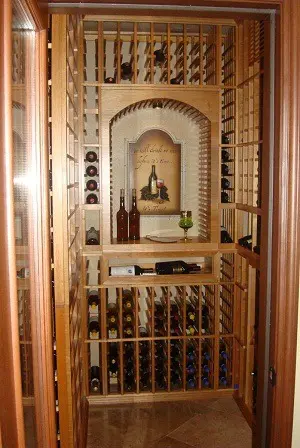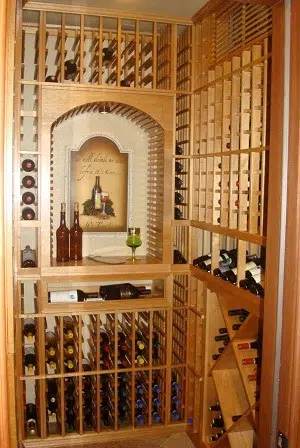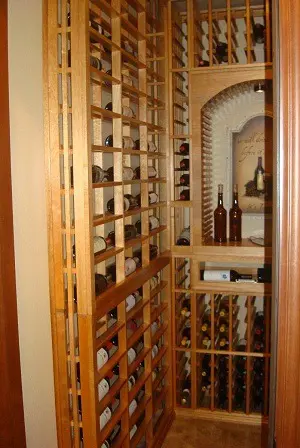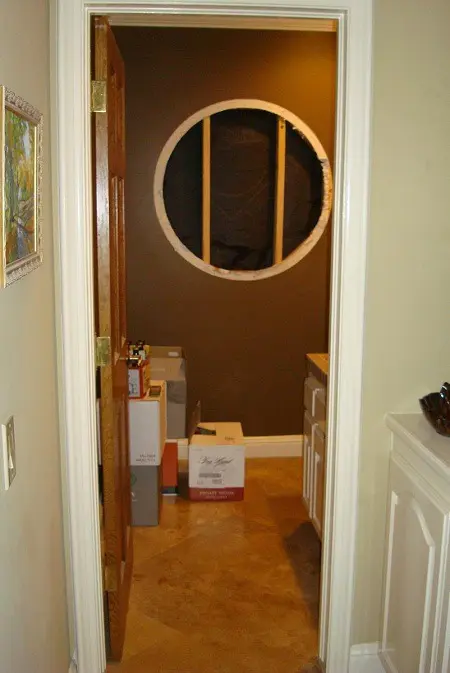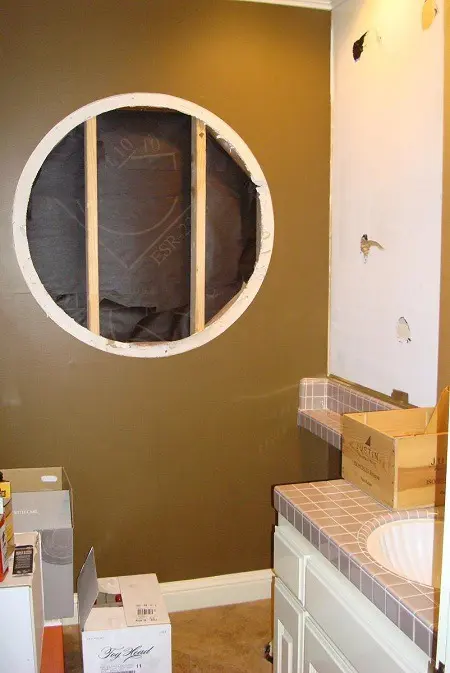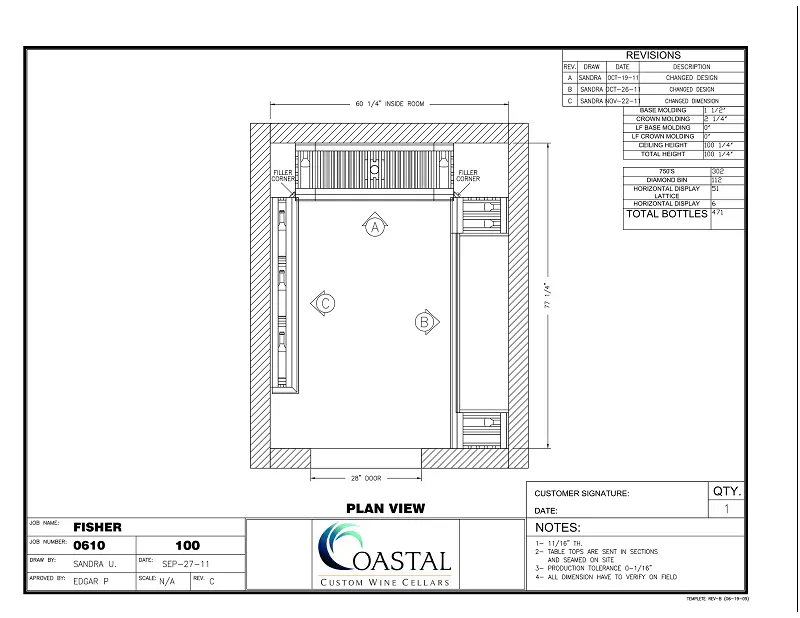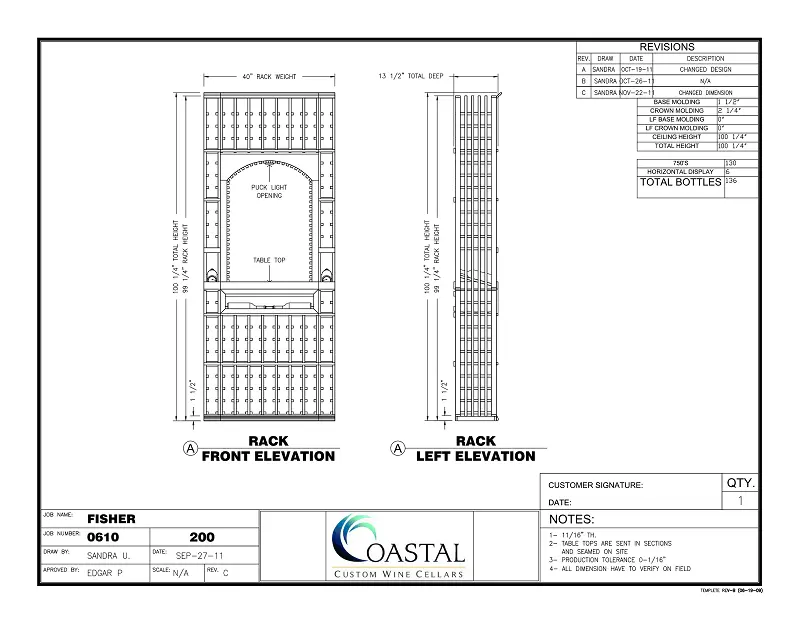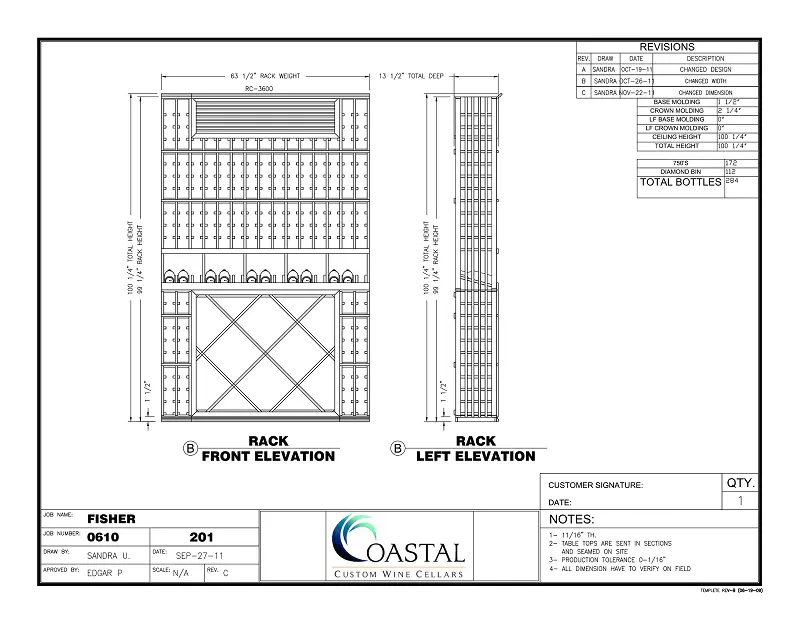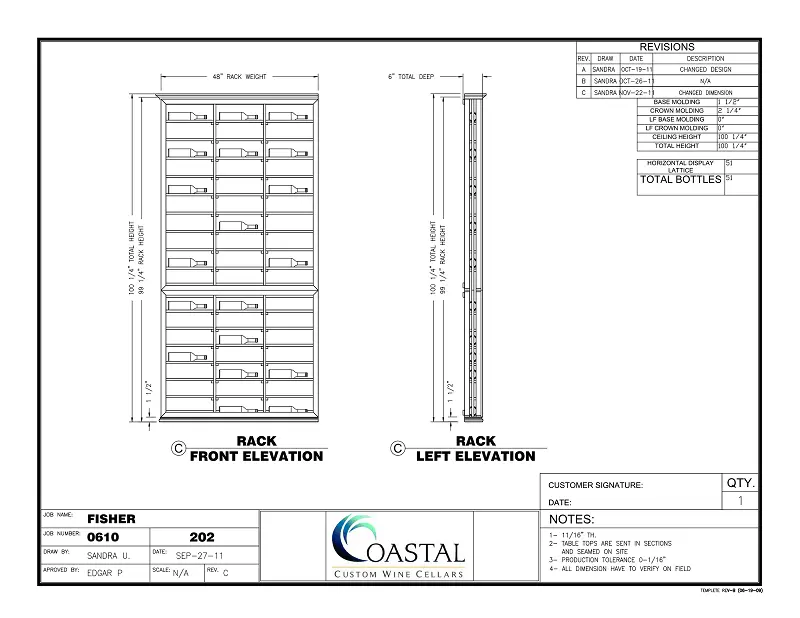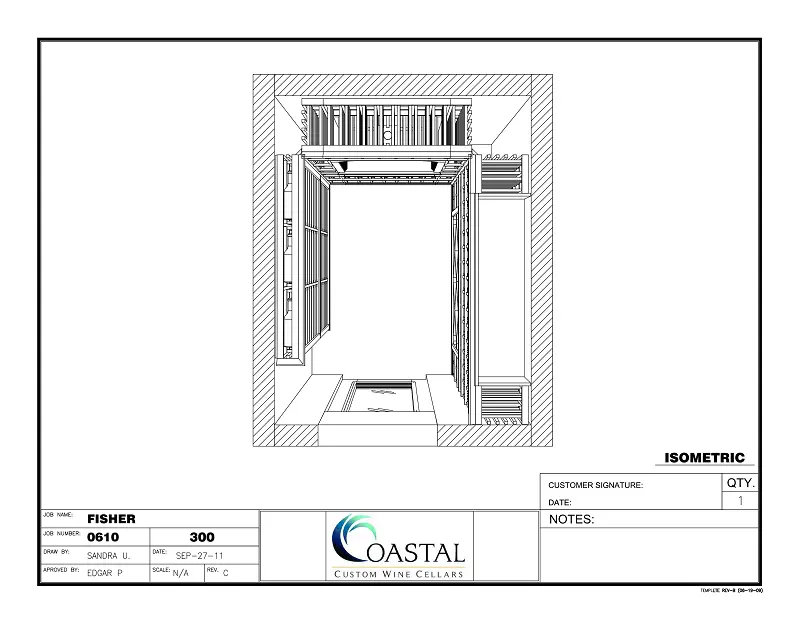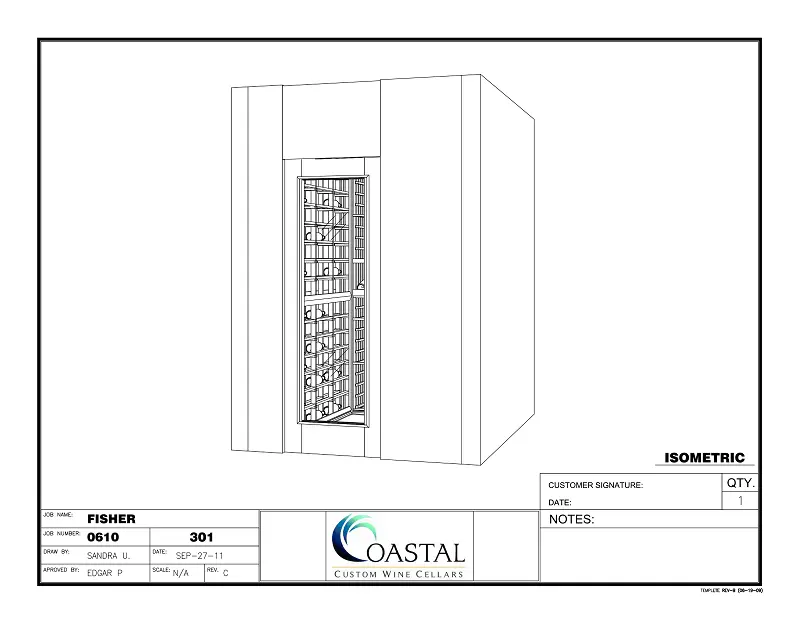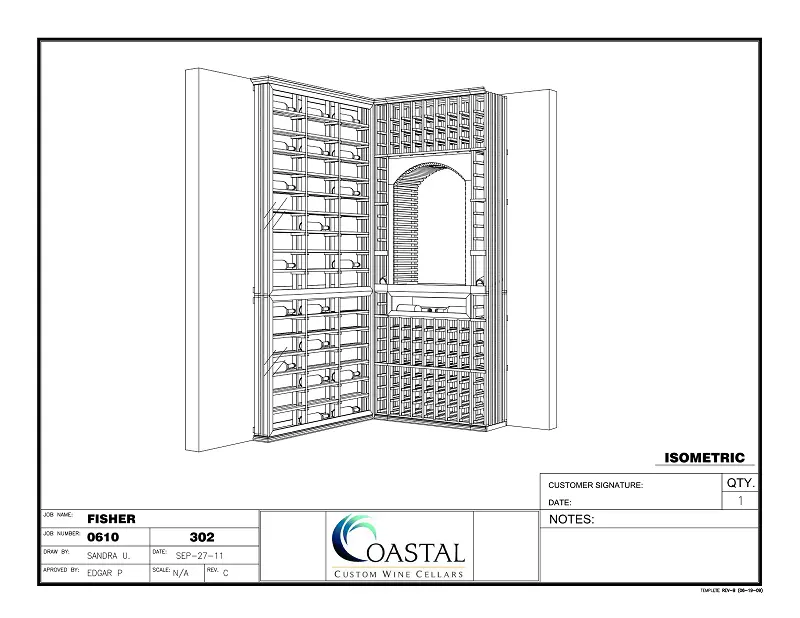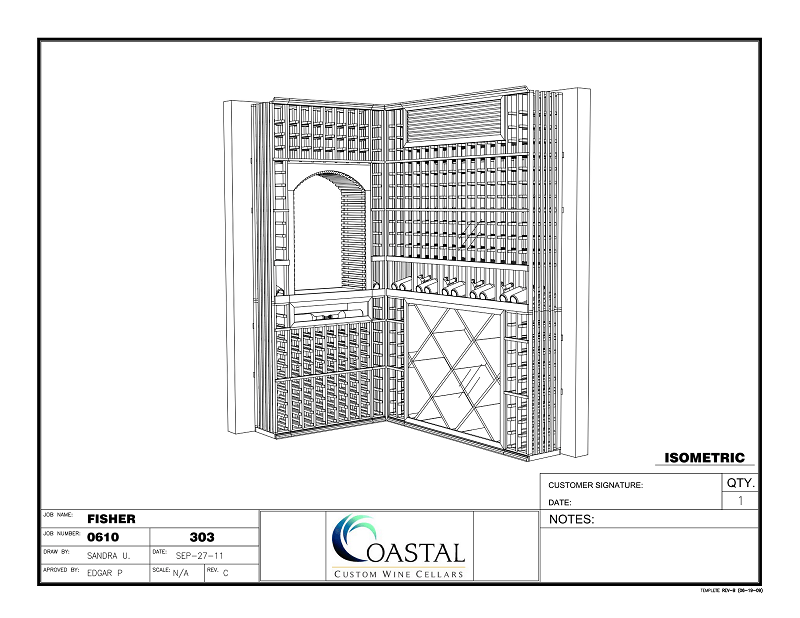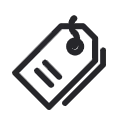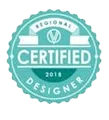Home » Inspirational Designs Gallery – Custom Wine Cellars » Residential Custom Wine Cellars – Laguna Hills, Orange County, California – Small Bathroom Conversion
Residential Custom Wine Cellars – Laguna Hills, Orange County, California – Small Bathroom Conversion
>> Click here to visit our WINE CELLAR DESIGN GALLERY
How to Build a Wine Cellar in a Very Small Room
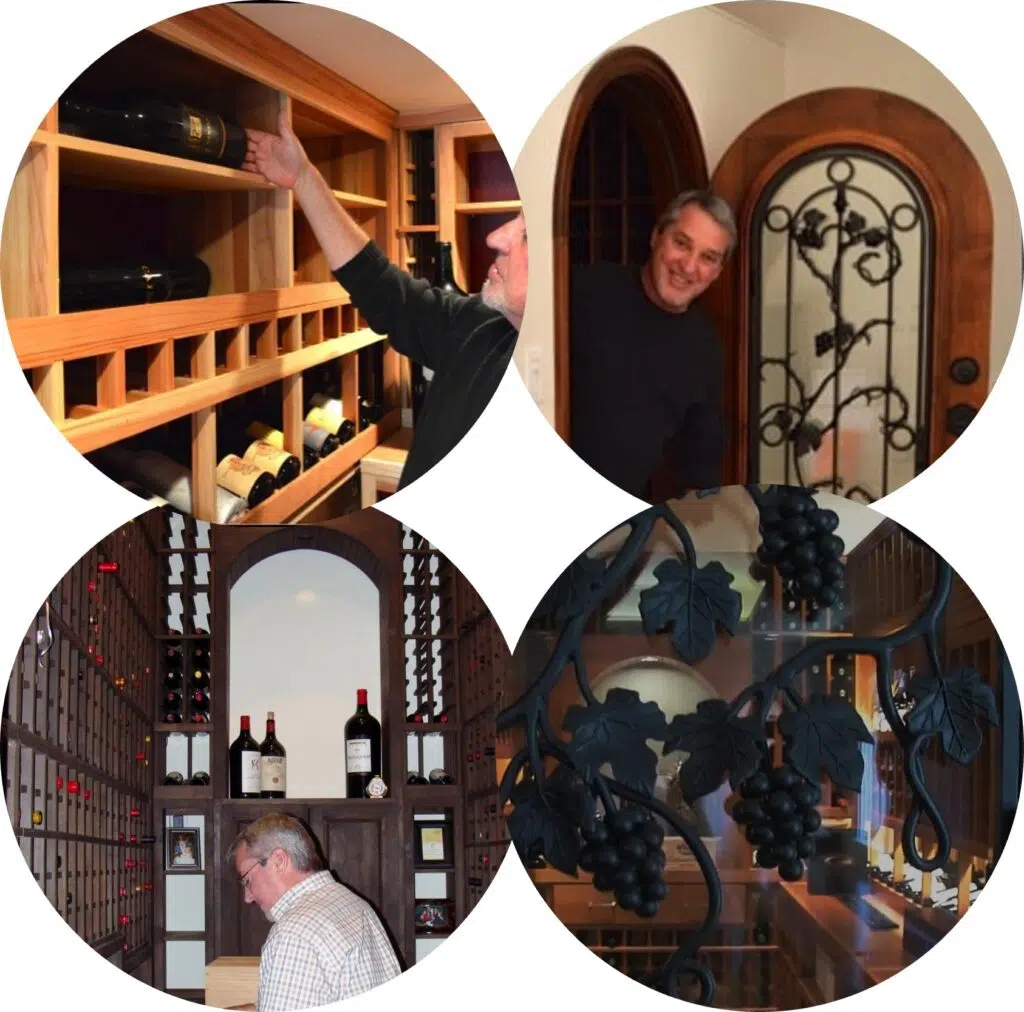
The conversion required removing features such as windows, plumbing fixtures, and cabinetry, installing insulation and a vapor barrier, and then refitting the walls for the cooling equipment and wine racks. To create the wine room’s design, the clients were consulted, and a 3D wine cellar design package was created so that the clients could review the design before manufacturing the custom wine racks. To maximize storage capacity in the small space, the designers installed horizontal, label-forward, display wine racks on the left-hand wall, and full-depth racking elsewhere. The wine cellar has a capacity of 471 bottles of wine, includes a display arch, diamond bin storage, high reveal, and horizontal display rows, and features a mahogany-framed entry door with dual-pane glass.
Feature Arch – Custom Wine Cellars Orange County CA – Fisher Project
Recently completed in Laguna Hills, Orange County, California in a sub-division known as Nellie Gail Ranch, this project was originally a small unused powder bath. As such this is an example of how even very tiny rooms can be easily converted into surprisingly effective custom wine cellars. As the goal of this wine room design project was to create a fully functioning refrigerated wine cellar, there was a fair bit of preparation needed for the walls before the racking could be installed. The chosen room had an external wall with a window, plumbing fixtures, and cabinetry. All these features needed to be removed and the walls prepared with a vapor barrier, and insulation, and then refinished to make the room ready for cooling equipment and the wine racks.
Wine Cellar Cooling Unit Louvered Grill – Custom Wine Cellars Laguna Hills California
For the wine cellar cooling system, We installed an RM 3600 split system refrigeration unit from US Cellar Systems. These purpose-built wine cellar cooling units enable the evaporator to be installed behind a louvered grill in the wine racks and the condenser to be installed anywhere up to 75ft from the wine room. This type of cooling system eliminates any hot air being vented into another room in the house.
After consulting with our clients to understand how they wanted to store, display, manage their wines, and as standard practice with our wine room conversion projects, we created a 3D wine cellar design package. This was so that the clients could review it and make sure they liked the final design before having the wine racks actually custom manufactured.
Custom Wine Room Designs
In this particular custom wine room design we created a layout that enabled a total capacity of 471 bottles of wine. The design included a display arch, diamond bin storage, high reveal, and horizontal display rows. The wine racks were manufactured in mahogany and had a natural clear finish applied. The custom wine cellar entry door was made with dual pane glass and chestnut-stained mahogany framing allowing the wine room to be a viewable feature in the home.
One of the constraints with this particular design was the fact that the room was only 60” wide with an offset entry door close to the left wall. To make the design work we had to be a little creative and still try to maximize the total storage capacity for this small wine cellar. To do this we installed 6″ deep horizontal, label forward, display wine racks on the left-hand wall. This style of racking has the advantage of both looking great and allowing the storage of both standard and magnum wine bottles. This style of racking is very shallow and thus does not impede the actual entry to the wine room.
See A More Contemporary Style For a Small Wine Cellar
For the rest of the racking, we used 13 1/2″ inch full-depth racking. To create visual impact and character as you walk into the room, we placed an arched tasting area with a horizontal display for feature wines underneath the arch directly across from the entryway. Then on either side of the arch we added high reveal rows which tilt the bottles presenting the wines so the labels are visible and enabling like wines to be stored above and below.
On the right-hand side wall, as well as plenty of high-capacity standard racking, we continued the high-reveal rows and added a central diamond bin case storage area below. At the top of the wall, we added a specially manufactured louvered grill created from the same material as the wine racks to conceal the cooling unit’s evaporator unit.
Here is the plan view created by our standard 3D design CAD package. This view provides all core dimensions, in this case, a 60 ¼” width by 77 ¼” deep by 100 ¼” high room, wine rack component sizes with individual bottle capacities, finish moldings, and filler locations. It also includes the CAD engineer who created the 3D design package and the quality control approval manager. Additional notes; include such things as manufacturing tolerances and total bottle capacity (Total bottles 471). All these things, along with the following views, enable our clients to understand and approve their wine cellar design before it is released to manufacturing.
Enjoy ready about and seeing the details of this project. If so see other wine cellar designs and completed projects such as the Laguna Beach Custom Wine Rooms and the Orange County Wine Cellars projects.
Call +1 (949) 200-8134 to kick off your own residential wine room design today by taking advantage of our free 3D design consultation package today.
Transcription Custom Wine Cellars Orange County California Laguna Hills Small Project Video
(00:00):
Hi, I am Jerry Wilson. I’m the founder of Coastal Custom Wine Cellars, and we’re gonna take a look at a job that was completed in Laguna Hills, California Just recently, uh, actually December 2010, the subdivision known as Nelly Gale Ranch. Uh, we visited with our clients in, and, uh, found that they had a powder bath just off the living room in the dining room area that they wanted to turn into a wine cellar. So I’ve got, I’ve got a few before shots, if you will, to share with you this circular area on the wall. It was actually an exterior wall that was a window. So we had a lot of prep work to this wine room. We had to remove the plumbing fixtures, the cabinetry, um, obviously close up this, uh, circular area and prep the walls for refrigeration. That’s another view of the area. So after some time that we spent with, with these folks taking some measurements and determining how they wanted to store and manage and display their wines, we created a three-dimensional design package for them, uh, as we would with anyone, of course.
(00:57):
3D Wine Cellar Designs
And there’s multiple pages to these, to these designs. This is the overhead view of the wine room where all the dimensions are posted. Over here. You get total bottle capacity and how those bottles break down into various components. Because this room wasn’t very wide, you can see it’s just over 60 inches wide and the door being slightly off center, this is the entry here. We had to be a little bit, be creative and still try to maximize the storage for these folks. So most of our racks, as you can see, are full-depth. They’re 13 and a half inches, which means they’re going to, um, encompass the entire bottle. But on this side, for the sake of space and, and, and not impeding entry into the wine room, we created a six inch deep horizontal display. So we’ll take a look at all the different elevations here.
(01:38):
Display Rows and Concealed Cooling System
This is the wall across from the entry. Created an arched area, a tasting area for these folks, and with a horizontal display that lays the bottles laterally. These tilted areas here, these are high reveal display rows where, uh, the label is visible and, uh, you can store like wines above and below the displayed area and certainly lends some character to the wine room as well. This is the right side wall where we have more of the single bottle storage in the display rows. This area here, this is a loured grill cover, uh, made of, uh, the same material as as the wine racks. It conceals the evaporator, uh, or the cooling unit that’s, uh, used in the wine room. This is the left side wall I was telling you about. As you can see from this side elevation here, it’s six inches deep and bottles lay sideways or horizontally. Uh, and these openings are large enough, not only for seven 50 milliliter bottles, but also for magnums 1.5 liters. Here are some three dimensional visuals of the area.
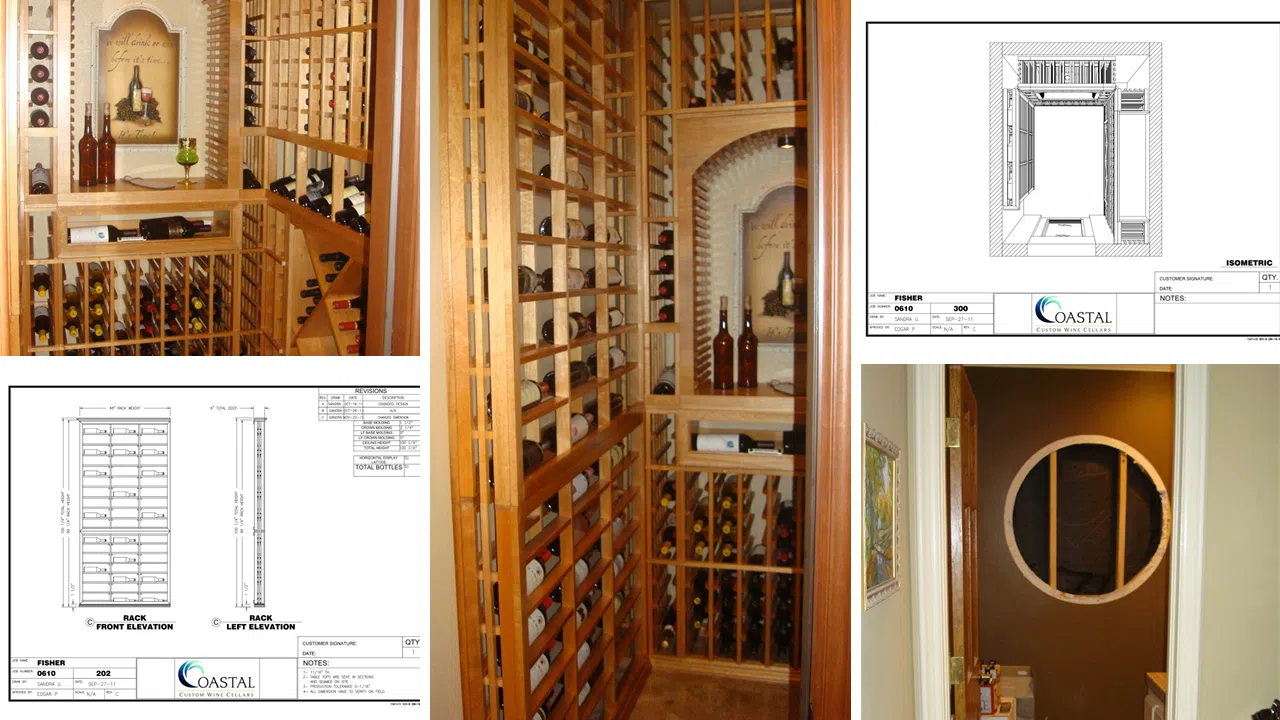
Completed custom wine cellar conversion from an unused powder bath room just off the living room. Laguna Hills, Orange County, California.
(02:39):
Residential Wine Room in Mahogany
This is a, a wine room that was, uh, created with Mahogany. We applied a natural finish. There’s a view from the entry and the arch area is actually where that circular window was that we shared with you in a previous photo. The total bottle capacity of the room’s 471 bottles and the components that, that are included are indeed the single bottle, seven 50 milliliter storage with high reveal display rows, horizontal displays for the seven 50 milliliters and the magnum bottles. We’ve got diamond bin with arch tabletop and of course the mahogany lured grill that conceals the evaporator, which you can see just right up here on the right. This, right this, uh, this is a better picture of the right side wall. As you can see the cooling units up in here,
(03:26):
Split Wine Cellar Refrigeration Systems for Quiet Operation and Efficiency
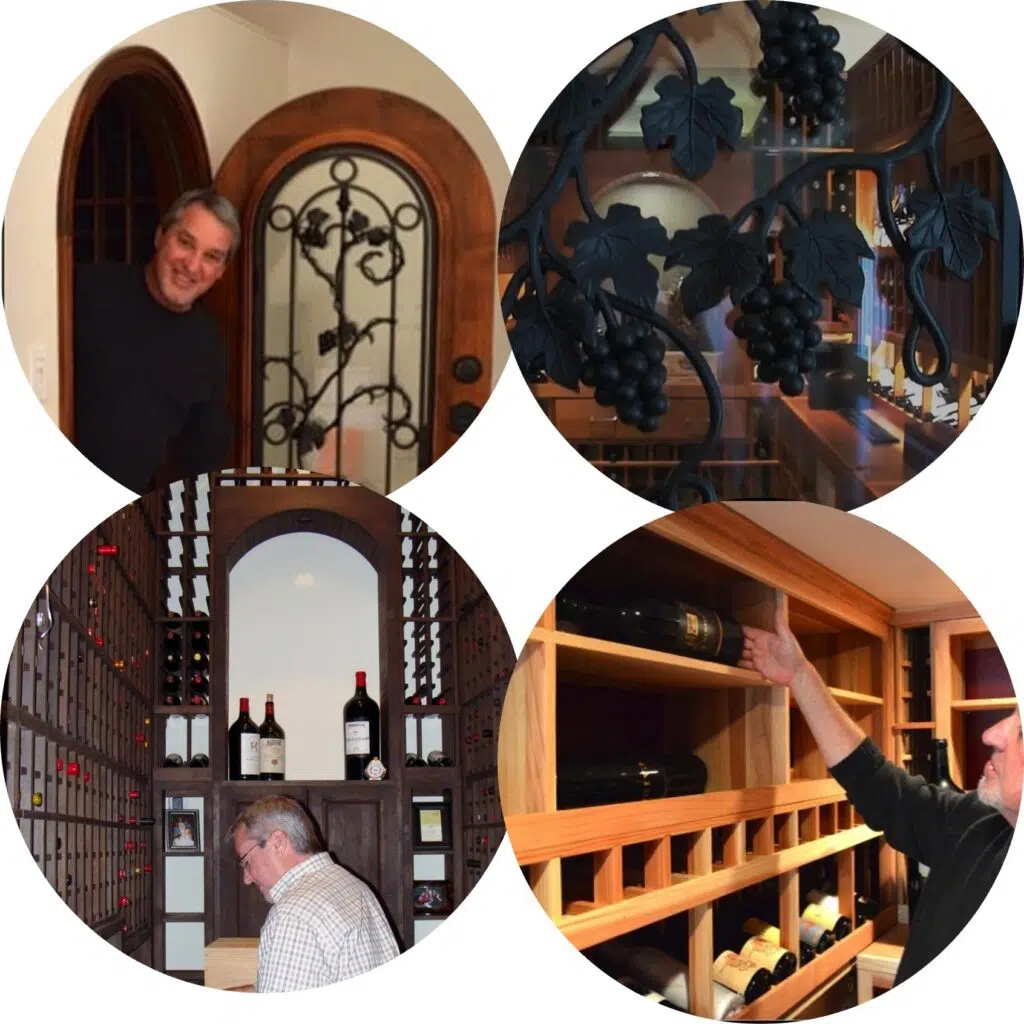
Conclusion
This project in Laguna Hills, Orange County, California, showcases how even the smallest unused spaces can be transformed into beautiful and functional wine cellars. With the use of proper preparation and cooling systems, custom wine racks can be installed to maximize storage capacity and create a stunning display of one’s wine collection. The use of 3D design technology also allows clients to review and approve their wine cellar design before installation. With the help of experienced wine cellar designers, anyone can create their dream wine cellar, regardless of the size of the space they have available.
