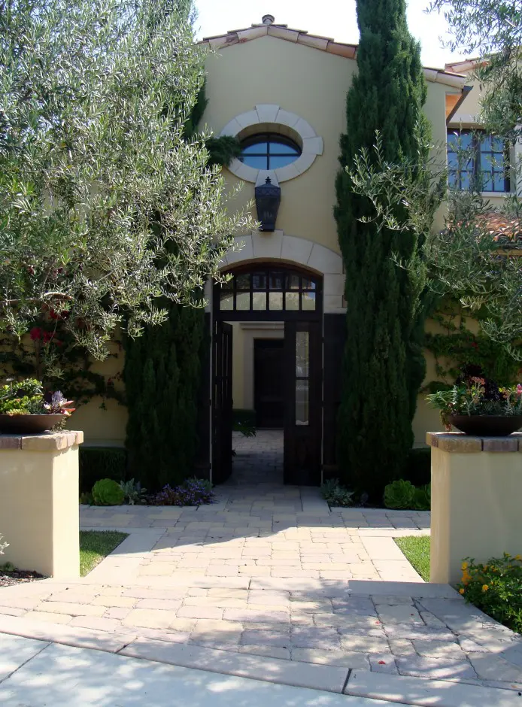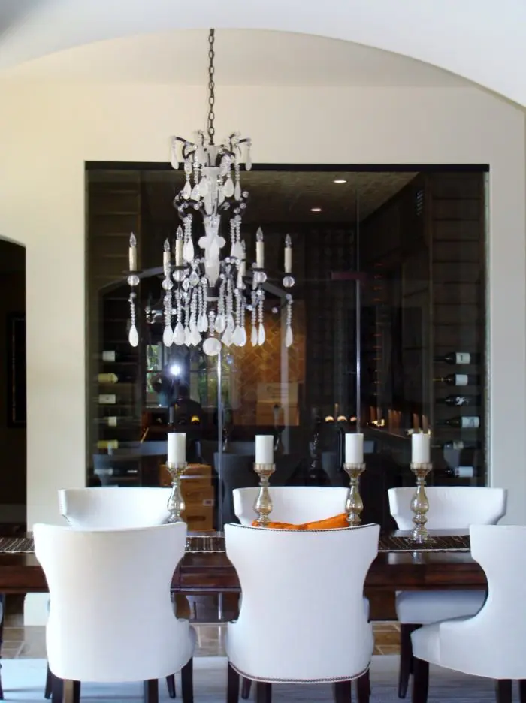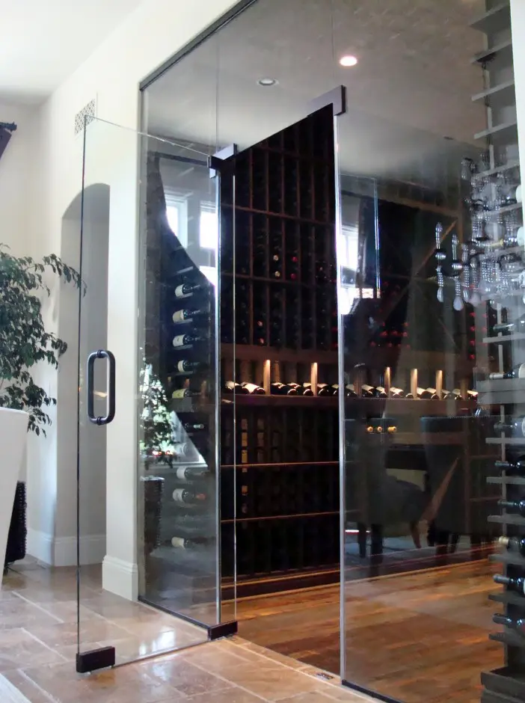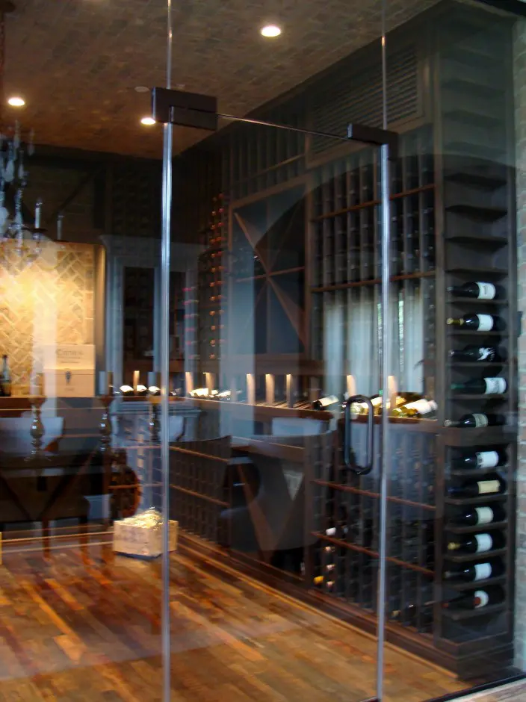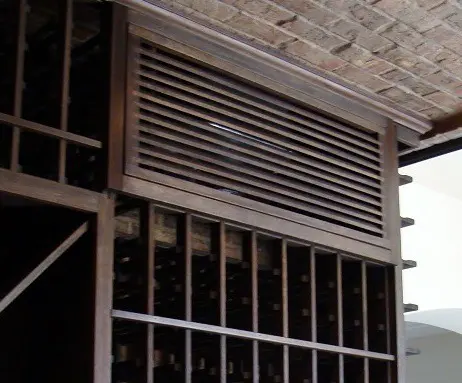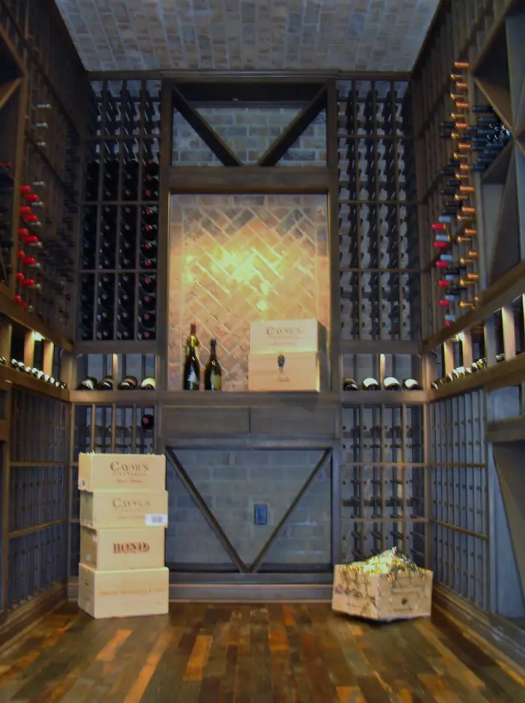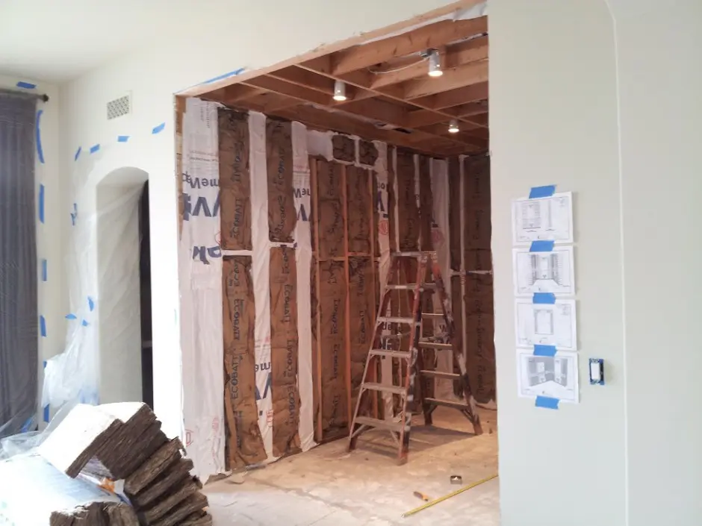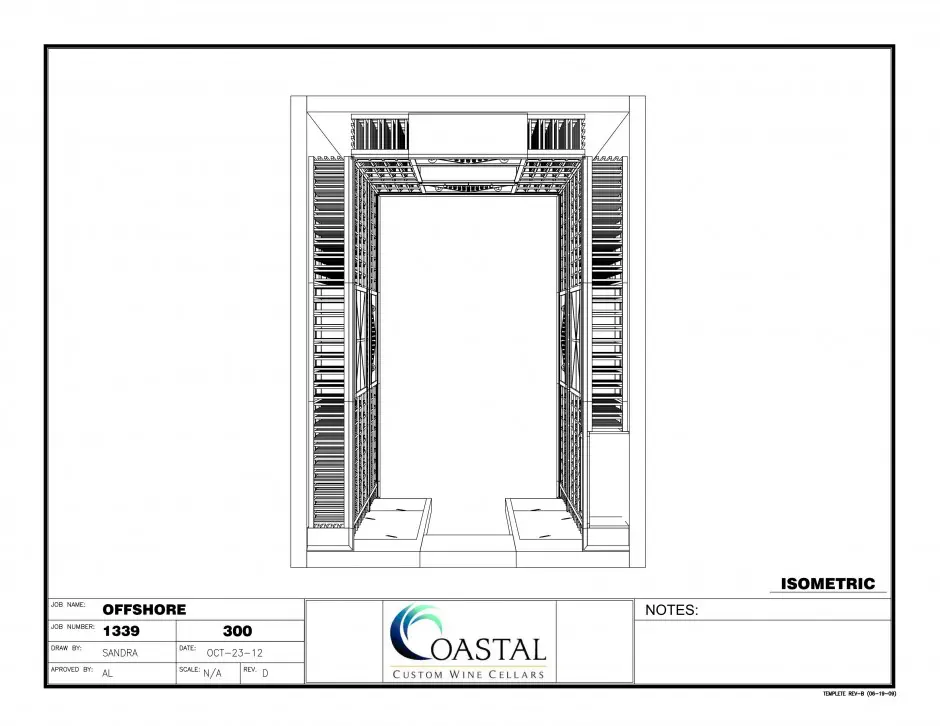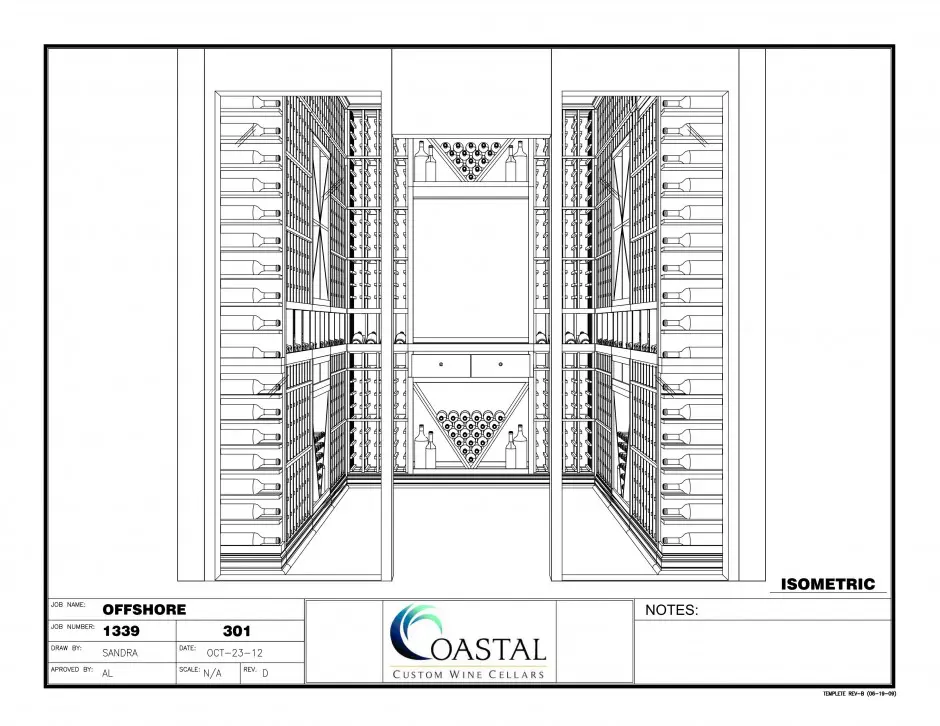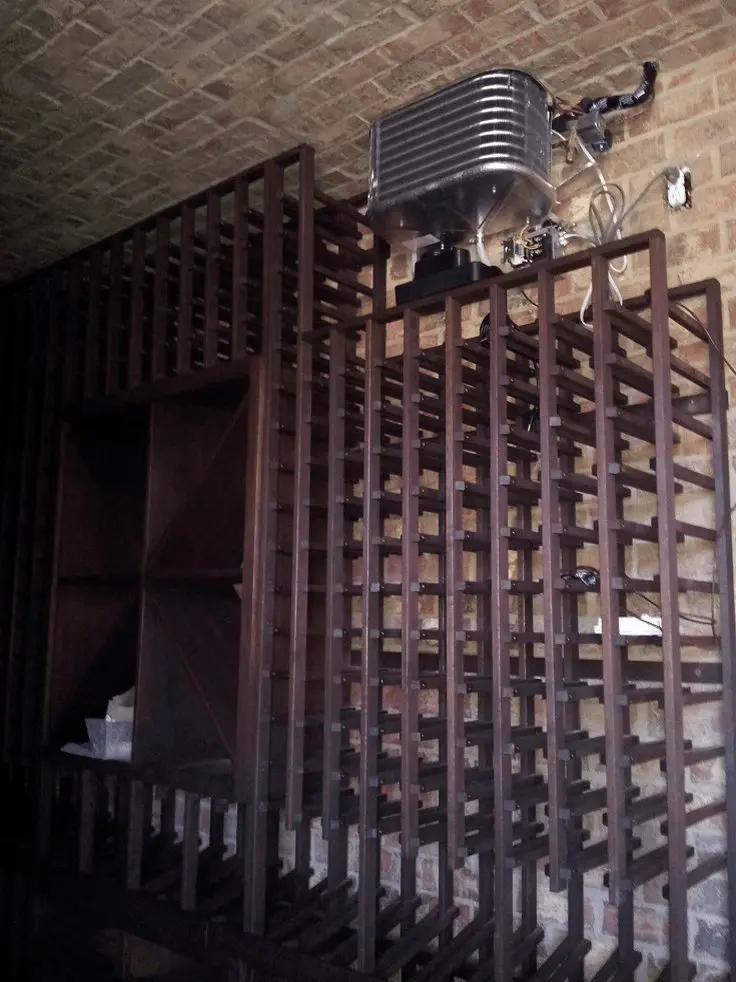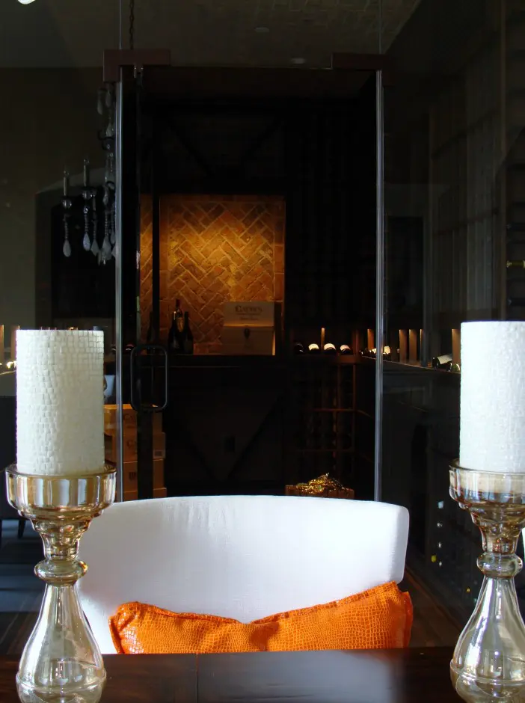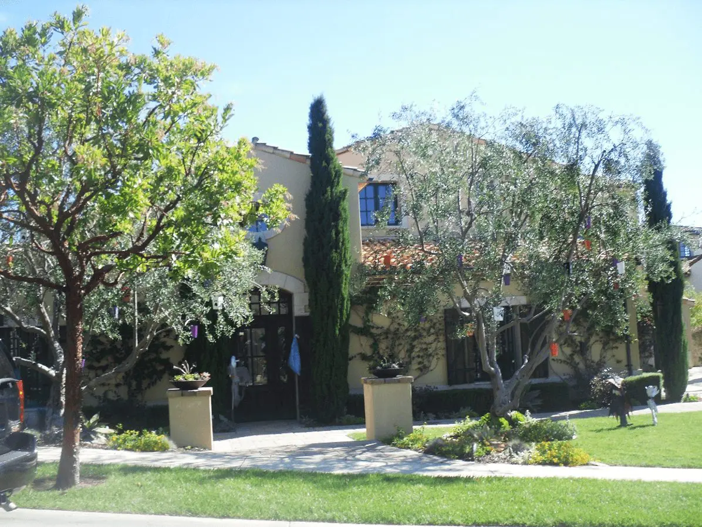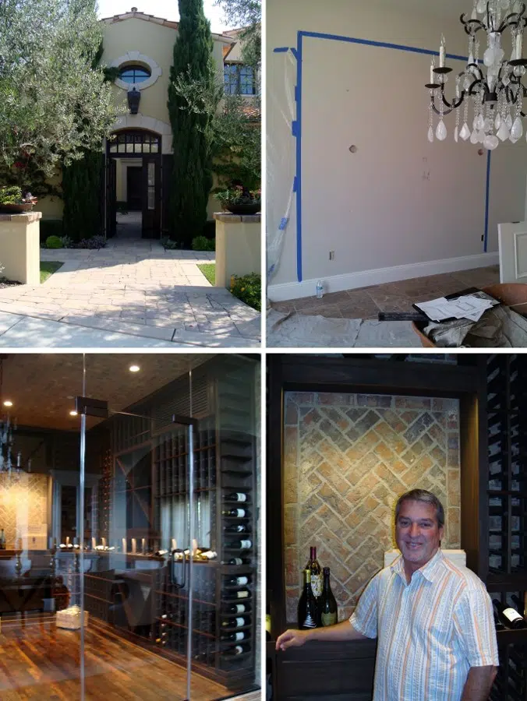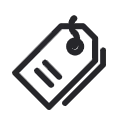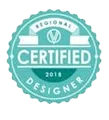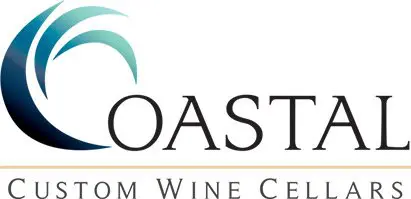Home » Inspirational Designs Gallery – Custom Wine Cellars » Master Wine Cellar Builders – Custom Wine Cellars Newport Coast Beach California Offshore Project
Master Wine Cellar Builders – Custom Wine Cellars Newport Coast Beach California Offshore Project
>> Click here to visit our WINE CELLAR DESIGN GALLERY
Custom Wine Cellars Newport Coast Beach California Offshore Project
In June 2013 we met with Karen Johnson, the interior designer for the 6 Offshore custom wine cellars Newport Coast Beach California remodeling project. After several design revisions and site visits, the master wine cellar builders proceeded with the demo and wall preparations in July and finished the project in September 2013.
The client wanted to convert a spacious storage room adjacent to a formal dining room area into a unique and stunning custom wine cellar design. In order to create an 11′ x 8′ x 9.5′ wine cellar space, a large portion of the interior storage room wall shared by the dining area was torn down by Coastal’s master wine cellar builders.
Key Custom Wine Cellar Design Features of the 6 Offshore Project
- Mahogany with Rustic Stain and Lacquer Finish
- 1692 Bottle Capacity Wine Cellar Design
- Wine Cellar Cooling Unit – Arctic Aire Split System (concealed by operable louvered grill cover)
- Seamless Glass Wall and Entry
- Napa Valley Reclaimed Oak Barrel Flooring – Barrel Staves
- Brick Veneer Walls and Ceiling
Since the client wanted to make the brick veneer walls more noticeable, we constructed half-diamond bins and diamond cubes that were open to the back wall (which was situated right across from the entry).
The wine room also features a tabletop area that lends visibility to the herringbone masonry brick design we created.
A seamless glass wall and entry presented a spectacular glimpse into this custom wine cellars Newport Coast Beach California project. To create an unobstructed view of the storage space, we installed a half-inch, clear glass Herculite door.
Herculite Wine Cellar Door and Wine Rack Styles
Herculite entrance door systems are comprised of frameless glass with varying thicknesses, ranging from 1/2′ to 1′ thick. They are made from thick and heavy glass that can withstand impact.
A Herculite door provides an open-style wine cellar entryway, which, in this custom wine cellar, put the striking brick veneer interior on display.
We installed a combination of wine rack styles that not only provided an excellent management design element but also allowed for a tasteful way of showcasing the wine collection.
Single bottle storage racks with a high reveal display row ran the entire length of the wine room. All bottle openings are 3 3/4′ x 3 3/4′, and can accommodate 750ml wine bottles. LED lighting illuminated the wine bottles on the display row.
Diamond bin components were incorporated into the custom wine cellar design, to allow for bulk storage and optimum visibility of the brick veneer back wall, while label forward displays placed near the glass walls enhanced the aesthetic quality of the custom wine room exterior.
Two additional rectangular openings were also provided to accommodate large format bottles (such as magnums).
Efficient and Reliable Wine Cellar Cooling Systems
For this particular wine cellar project, the type of wine cellar cooling systems we installed was a commercial-grade Arctic Aire Split System, from Arctic Metalworks.
The split wine cellar cooling system housed the evaporator and condenser separately.
This type of cooling unit provides efficient cooling and whisper-quiet operation and is conducive to the wine storage environment.
The evaporator unit, which is placed inside the wine cellar, is concealed by a custom-designed operable, louvered grill cover.
This was made from the same wood material and finished like the wine racking. The louvered panel cover is hinged to allow flexibility for future service or maintenance.
Napa Valley Reclaimed Oak Wine Barrel Flooring
To bring a distinctive custom wine cellar design to this project, we used beautiful oak wine barrel flooring, carefully cut from reclaimed Napa Valley wine barrels.
This type of product adds a very distinctive look as well as a natural aroma of wine from the original wine stored in the barrels to the wine cellar room.
Instead of using them as planters or selling them as firewood, the retired wine barrels were given a new lease on life when we turned them into high-quality grooves and tongue wine cellar flooring.
Barrel staves are the strips of wood that make up the sides of the barrel. They are available in different widths and lengths.
Stave wine barrel flooring features the unique markings left by the metal hoops that once held the barrel together.
Take a video tour of the project to see more of the wine cellar, before and after completion.
Custom Wine Cellar Design and Construction
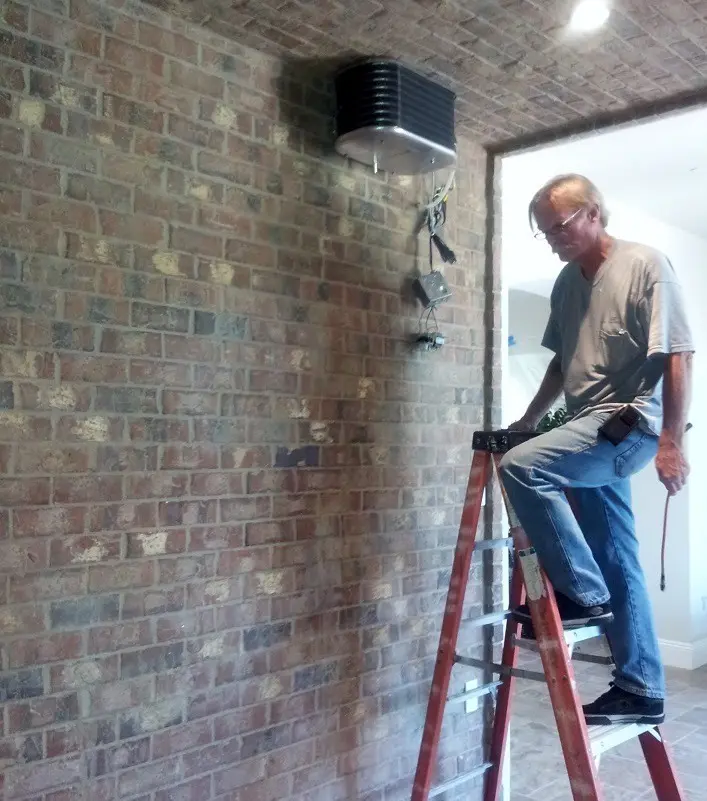
Installing the cooling unit for this custom wine cellar
See our latest wine cellar we just completed for a client in Irvine, California. Go to the Wine Cellars in Homes Custom Construction Contractor Project
Another Orange County Custom Wine Cellars Project This One located at Newport Coast Beach in California
Video Transcription
Hello, and thank you for visiting Coastal Custom Wine Cellars California Builders. I want to take you on a short tour of a project we recently completed in Newport Beach California. I’ll share some before and after photos with you. I’ll also take you on a tour of our complimentary three-dimensional wine cellar design Newport Beach California services and some photographs of our finished product.
Newport Beach California Wine Cellar Builders Created an Impressive Wine Cellar Design
This is the entry of the home. Now let’s take a look at the wine cellar design Newport Beach California features first. Everybody that comes to Coastal Custom Wine Cellars receives a complimentary three-dimensional design package such as we are about to go through here.
This is the plan view or overhead view of the wine area. All the dimensions are posted around the perimeter. Walls are typically referred to as elevations A, B, C, and so on. The total bottle capacities and such are posted on this table, on the top right, as well as the crown molding detail, base moldings, and such.
This home wine cellar has some unique features, as you’ll see in the pictures that are coming up here shortly. The walls and the ceiling are brick veneer. They wanted as much of this brick visible to their guests and their family for the overall appearance of the wine room.
Wine Rack System Designed by California Wine Cellar Builders
We created what I call some half diamonds wine racks, large openings that are open to the back wall, and this is indeed the wall directly across from the entry. The total height is about 9 1/2 feet. Here is the tabletop area, and you’ll see later the herringbone brick design within the confines of this.
On this particular wine rack design, we provided a 4-inch toe-kick or a base that elevated everything off the floor four inches, and we provided a built-up crown molding here at the top as well. This is a side elevation showing you the depth of the wine racks.
High Reveal Display Row with LED Lighting
The theme of the wine room was this high-reveal display row that went around the perimeter. This is about 40 inches off the floor. We provided LED lighting to illuminate this area. Not only is it a beautiful featured characteristic of the wine room, but it’s a good management tool as well because you can store like wines above and below the display row.
All of the openings are 3 3/4 inch x 3 3/4 inch, which translates to you being able to store a wide variety of 750 ml bottles such as Oregon Pinots, Shiraz, Zinfandel, California blue chips, and standard champagnes. There are very, very few bottles that would not actually fit into these openings.
Let’s take a look at the left side wall and the right side wall. They are mirror images of each other for the most part, and I’ll explain them here in a moment. So again, as much open space as possible to the brick wall that’s behind all these wine racks.
A good amount of single bottle storage wine racks with a high reveal display row and the continuity of that going throughout the cellar, and you’ll see what this particular column here is in just a few moments, but it actually faces the full seamless glass wall and entry, so the visual is quite stunning, and it looks a little bit like this. The only difference between the right side wall and the left side wall was the fact that we installed an operable grill cover. This is made of the same wood, the same finish as the rest of the cellarage. However, it conceals the cooling unit.
So, these three-dimensional wine cellar designs in Newport Beach, California visuals will give you a good idea of how the home wine cellar came together and what we provided. Let’s take a look at some of the photographs. This was the before pictures. This area here with this large mirror is the dining room. If you go down this hallway and take a right, there’s a little entry here to a very large 11′ x 9′ area that we converted into the wine cellar.
Home Wine Cellar Cooling Unit Installed by California Wine Cellar Builders
Wine Cellar Cooling Unit and Wine Racks
As you can see, we’ve begun. Here, we’re installing the evaporator that supplies the cold air and the cold air return for the wine room. This was provided by Arctic Metalworks. I’ve worked with this particular contractor for over a year, and I was lucky enough to find this gentleman who has created over 750 wine cellars in the Los Angeles and Orange County area.
Once that cooling unit is installed, as you can see, and if you’ll remember, we talked about the operable grill cover. This louvered panel cover here is actually on a hinge, so not only does it conceal the product, but for future service or any maintenance, it’s easy to get to.
Some of the final photographs here, this is a view from the door, and as you can see, how the open areas that we discussed when we talked about the wine cellar design. You can see the brick in the ceiling, the walls, and the herringbone appearance within the confines of this opening.
Napa Valley Oak Wine Barrel Flooring and Herculite Door
We have beautiful oak barrel flooring made from Napa Valley reclaimed barrels. Some other shots this is the left side and right side elevations. As you can see, the LED lighting only illuminates the high-reveal display row, and it’s open to the wall so that its brick is featured.
These rectangular openings here are for large format bottles, 1.5 liters or magnum bottles can be stored here in a label forward horizontal display. Here is a little bit of the masonry or the herringbone appearance we created. We used seamless glass.
Instead of a dual-pane, we used a half-inch Herculite door to illuminate and minimize the borders, channel, header, and that sort of thing. So there is essentially nothing, with the exception of glass obstructing your view into the wine cellar. Pictures don’t really do it justice, it’s stunning.
So if you have a project, we’d love to help you. Please reach out to us California wine cellar builders at www.winecellarsbycoastal.com.

