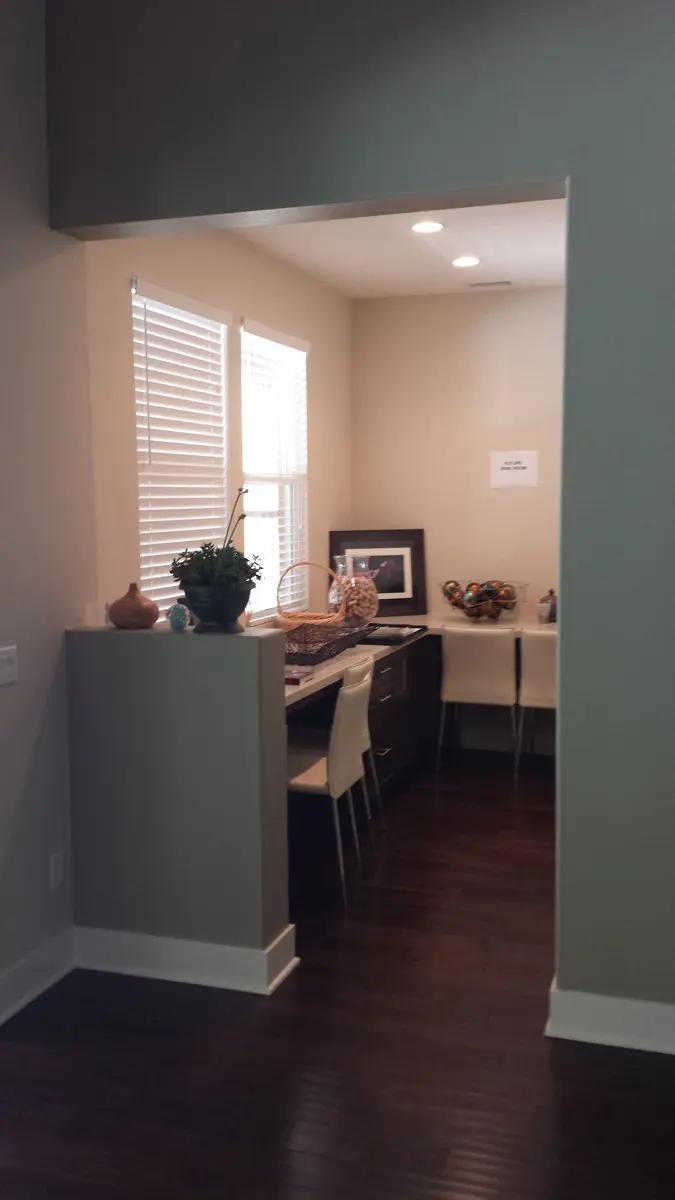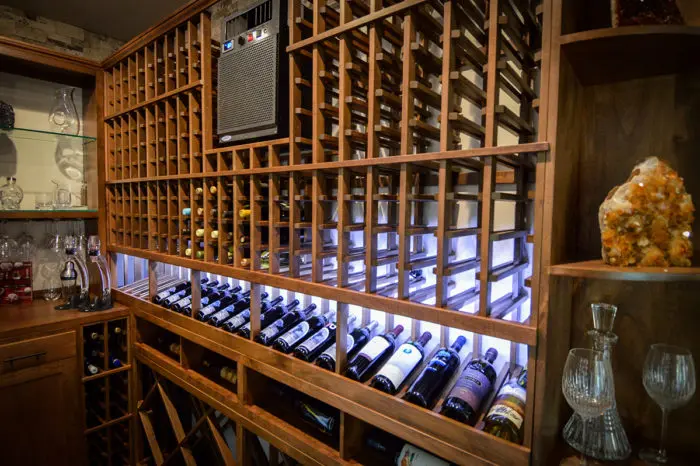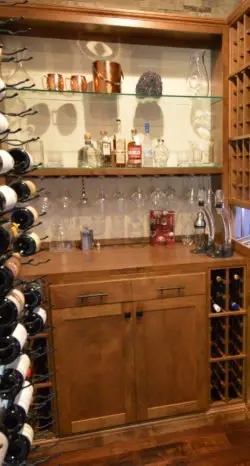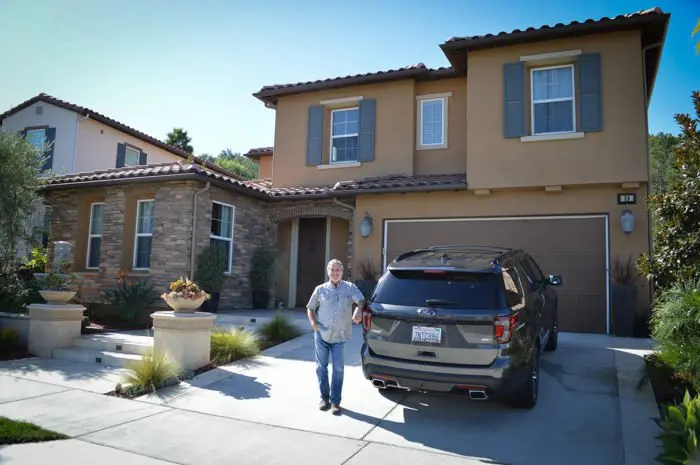Home » The Trifecta: Wood, Metal, & Glass | A Unique, Transitional Style Custom Wine Cellar That Has It All in Aliso Viejo, Southern California
The Trifecta: Wood, Metal, & Glass | A Unique, Transitional Style Custom Wine Cellar That Has It All in Aliso Viejo, Southern California
>> Click here to visit our WINE CELLAR DESIGN GALLERY
The Trifecta: Wood, Metal, & Glass
A Unique, Transitional Style Custom Wine Cellar That Has It All in Aliso Viejo, Southern California
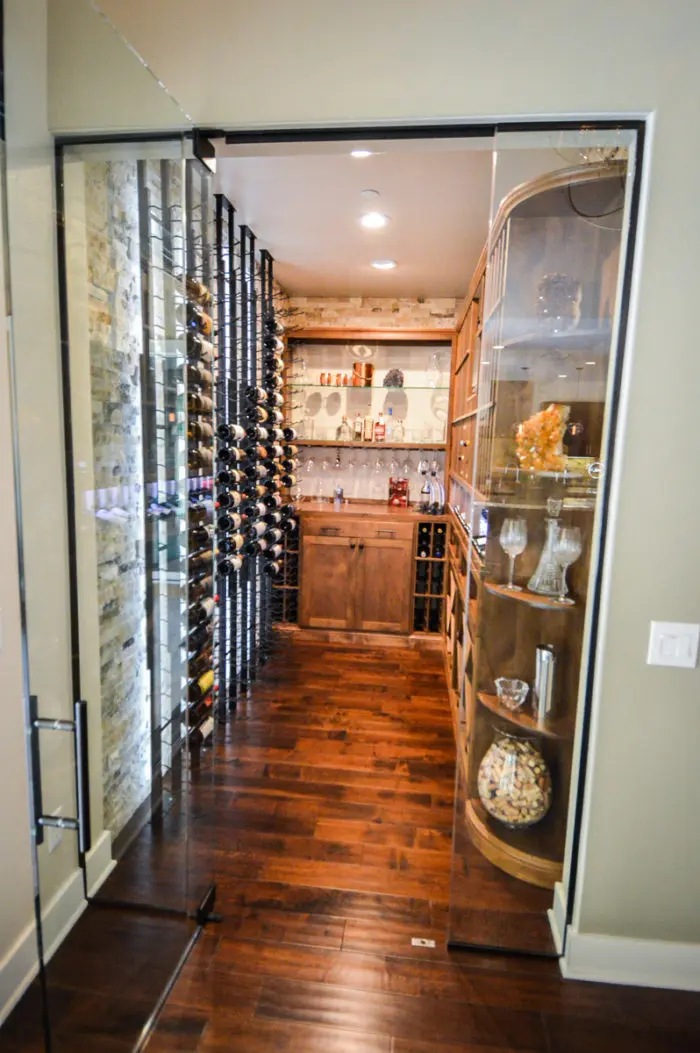
How can you marry the two concepts, without the wine room turning out like a 5th-grade collage?
A skilled, experienced designer has the training to bring stylistic ideas together to form an elegant, show-worthy wine room.
Coastal Custom Wine Cellars’ experience with design, construction, and problem-solving specifically with wine cellars gave them the toolset they needed to nail a difficult, transitional design in this Southern California home in Aliso Viejo.
Walled-in: Dealing with Unusual Circumstances Surrounding the Custom Wine Cellar Design
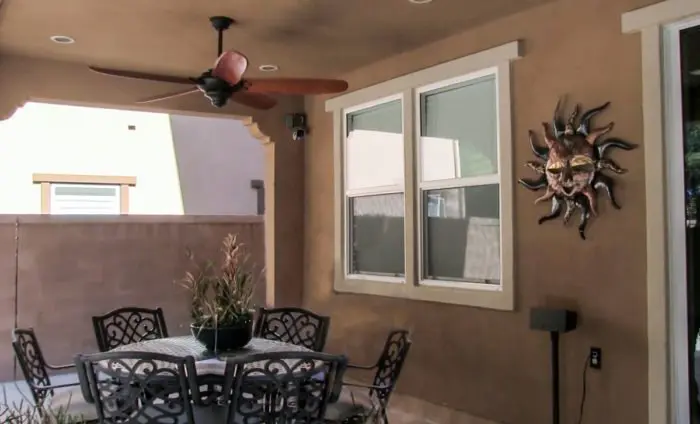
We left the exterior aesthetically intact by sealing up and covering the windows from inside the wine cellar.
The enclosure was originally an office with three walls. The west wall had windows that led into the backyard, allowing lots of natural sunlight into the area.
The north wall, which faces the kitchen and stairs, was used as a doorless entryway into the office. And the east wall is shared with the garage and was relatively bare.
Each wall had unique characteristics that we needed to asses so that we could get the best design and functionality out of them.
 Functional Windows Turned Aesthetic
Functional Windows Turned Aesthetic
The backyard in this home received quite a bit of sun that poured into the office through two large windows on the west wall. This natural light illuminated the room, which was a huge problem for converting it into a wine cellar.
Sunlight is detrimentally destructive to wine, and we needed to minimize its exposure for the wine’s protection. However, we didn’t want to disturb the architectural appearance of the exterior of the home; so we ensured the windows would remain in place in the backyard.
To protect the wines, we first covered, sealed, and insulated both windows on the cellar side of the wall. Stacked stone covers this entire wall inside the cellar to give the wine rack a beautiful backdrop, and continues above the 8ft tall wine racks on the south and east walls. In the backyard, the windows on the wall remain untouched.
Turning a Tetris-Shaped Wall into a Clean, Transitional Glass Door
The north wall was actually not a wall at all. Rather, it was an interior-cased opening allowing entry to what was once the office. Although unusual shaped, we worked around this by removing part of the wall to open up the entryway to the cellar.
Our client preferred a frameless, glass door instead of a more traditional, fixed wall with a wood-framed door. A half-inch tempered glass door was installed with fixed side panels and a handle and lock to close the cellar entry. A larger, glass door makes the room feel more spacious while providing a subtle, contemporary touch that adds to the transitional appearance the client wanted.
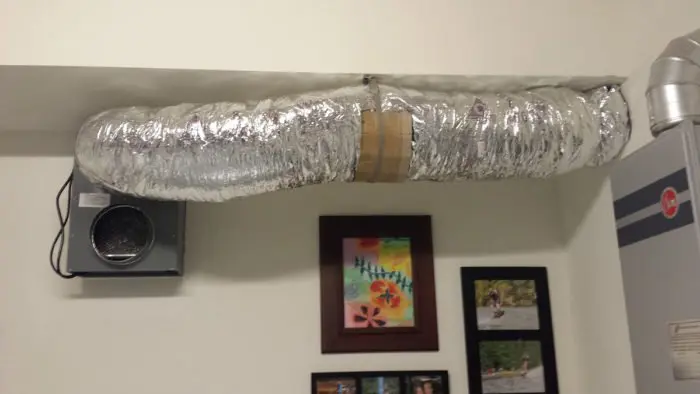
The ducting in the garage takes the hot air exhaust out of, and away from, the wine cellar in this Southern California home.
A Wall with Perks: Cooling with Help From the Garage
Because the east wall was common to the garage, we determined this could be a huge benefit for the cellar in regards to an economical cooling unit.
When wine rooms aren’t designed with a wall that leads directly outside of the home, they require extensive ducting through the home to drive the hot exhaust from the cooling unit to an open, safe location—which tends to cost more money.
This wine cellar wall was an ideal place to install the self-contained CellarPro 4200. In this model, a rear duct adaptor and a 6” diameter flex duct redirect the hot air exhaust that the condenser creates. Thanks to the small amount of ducting that redirects the exhaust, we eliminated the possibility of raising the ambient temperature inside the garage. The client now does not need to worry about the heat of that room being transferred to the wall and increasing the temperature of the wine stored along that wall.
Traditional Wood Enhanced with Sleek, Modern Metal: Transitional Design at its Best
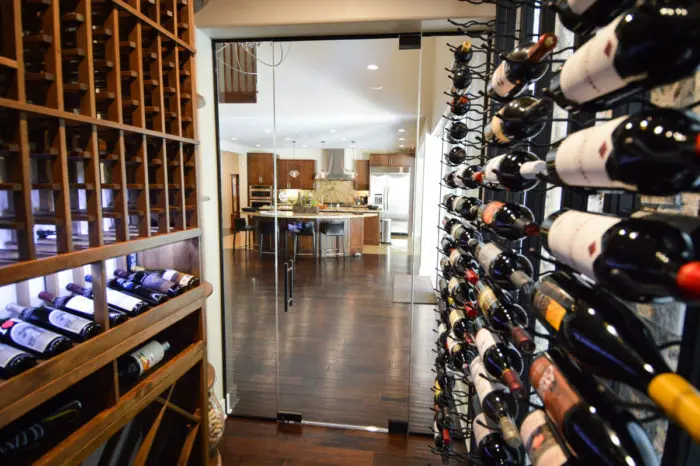
The wood was a traditional element that stood out in this Southern California home, so we needed to ensure the stain and look of the wood in the wine cellar matched the kitchen. Here you can see the flooring seamlessly extend out from the wine room and into the kitchen, with the wood racking on the left-hand side.
We knew to completely capture the transitional design in a wine cellar was to bring in two concepts with the glass: traditional wood and modern metal. It isn’t as simple as sticking metal on wood or just having half wood, half metal racking—you need to show off the warm, stain of the wood while making the cold metal stand out from that traditional vibe without seeming out of place. To achieve that, we chose certain stains, finishes, and purposeful placements of the design elements.
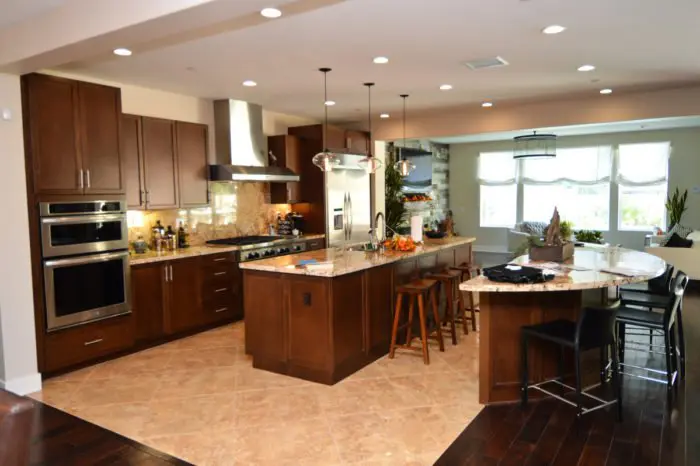
Here we can see the wood cabinets, flooring, and wall. The sleek, modern appliances and granite countertops add a contemporary element to the more traditional wood. We took the same approach with the custom wine cellar–we combined metal and wood to bring together the Transitional Designs.
Matching the Wood from the Southern California Home with the Wine Cellar
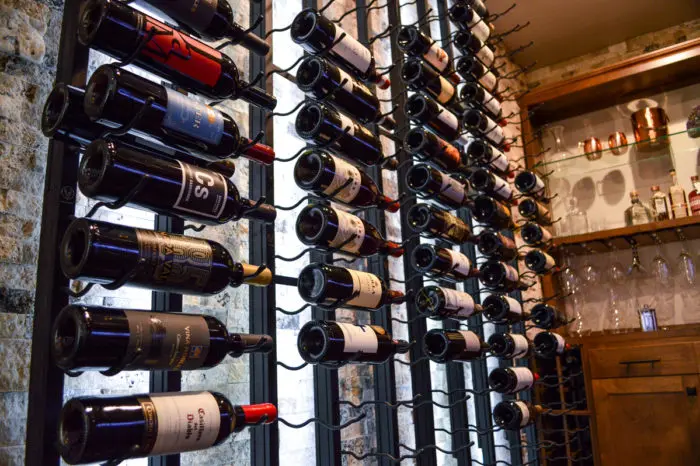
We then took one of our seven outstanding Sherwin-Williams formulas and stained the mahogany to match the wood in the home. The formula used here was ‘The Early American,’ which resulted in a color that was nearly indistinguishable from the rest of the home. Our final touch was an eggshell, lacquer finish that brings a slight sheen to the wood to make it gleam in the wine cellar.
The metal racking was placed on the left-hand side of the wine cellar, to starkly contrast the light-colored stone wall. This racking is from Vintage View and is a two-bottle depth, and runs from the floor up to the ceiling. The black satin finish compliments the warm wood nicely bringing together metal and wood in the transitional style of this Southern California home.
Bring on the Metal Racking
On the stone-covered west wall, we knew metal wine racks would be the perfect complement. We chose Vintage View, floor-to-ceiling display racks on this side. These racks are designed to hold the wine label forward and have a depth of two bottles. Introducing metal into the design could have taken away from the elegance of the mahogany if not careful, so we selected the black satin finish. This way the subtle shine matched the racking and the black stood out against the stone wall, without looking out of place among the rest of the cellar or Southern California home. The addition of the metal displays against the wooden racks made the perfect contrast that added to the overall transitional design of the living area and kitchen.
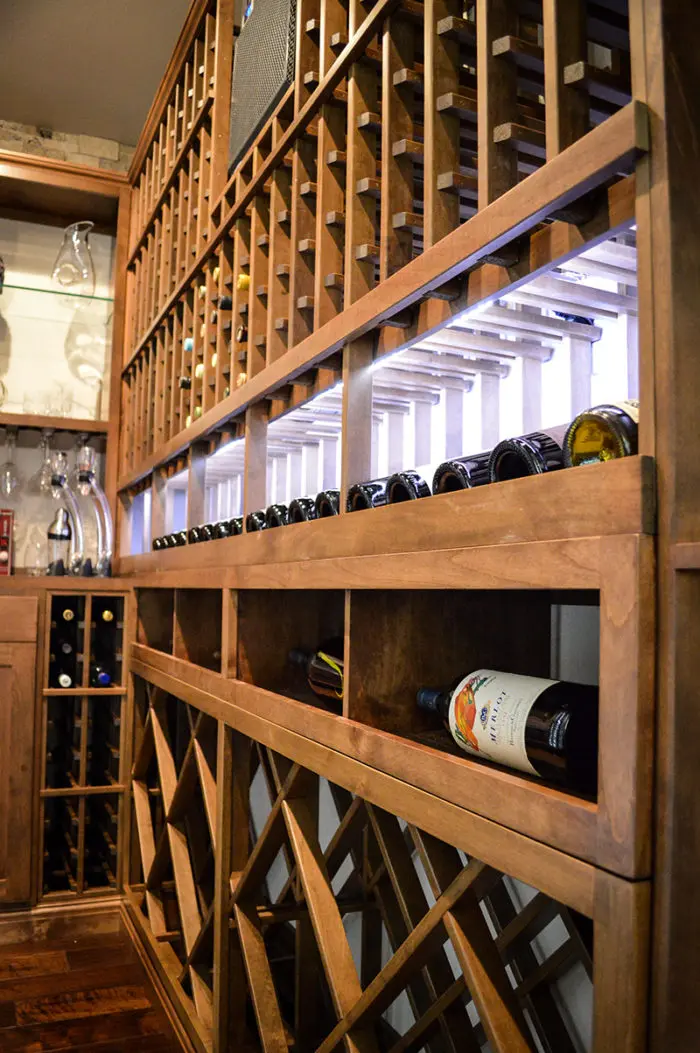
The racking in this custom wine room is set up to beautifully display select wines in the display row, store in the columns above that row, or store large cases in the diamond bins below the display row.
Tying the Transitional Knot with Additional Features in the Wine Cellar
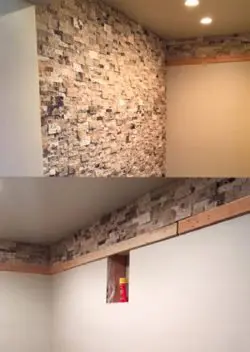
We ran the stone along the wall and the top of the ceiling to bring cohesion to the wine cellar, and create a fluid transition from metal racking to wood racking. A beautiful feature that seals the deal on this transitional design in the Southern California home.The mahogany wood racking is designed to allow smart storage of your wines. The diamond bin storage is for storing cases, while the display row can show off the different wines you own. Above that, we implemented columns to easily store the same wine right above one another. This design makes it easier to locate and rotate through your wine. We brought all the racking together by wrapping the stone along the top of the walls as an accent that transitions smoothly from the metal to wood racking.
The displays on both the metal and wood wine racks are illuminated with low-voltage LED lighting. The lights are on a switch separate from the ceiling fixtures, so you can choose to turn just this lighting on. Installing a dimmer specifically for the ceiling fixtures allowed more control of the mood and the ambiance of the wine cellar.
At the front and end of the wine cellar, we have storage and shelving. The quarter-round display shelf begins the run on the east wall and gives a place to put decoration and beautiful glass decanters that you can see from outside the wine cellar. Towards the end of the room, we included cabinets and drawers for storage. Above the cabinets is a tabletop, made from the same wood choice. We brought more glass into the room by implementing 3/8-inch, tempered glass shelves. These are adjustable and include a stemware rack for handing glasses upside down—allowing the clients to clear storage space on the tabletop and in the cabinets while beautifully displaying their glasses.
Experience Makes a Difference, and Coastal Brings that to their Southern California Designs for Custom Wine Cellars
Each detail and decision was made with care and thought in this wine cellar—and the details truly complement each other to complete the transitional design in this Southern California home. A successful design, such as this wine room, is only made possible with experience. If you need help or ideas on how to transform a room into a stunning wine cellar, work with wine cellar design specialists—at Coastal Custom Wine Cellars. We have worked on wine rooms all around the country, and have the experience needed to make your wine cellar a success. Get started here!

